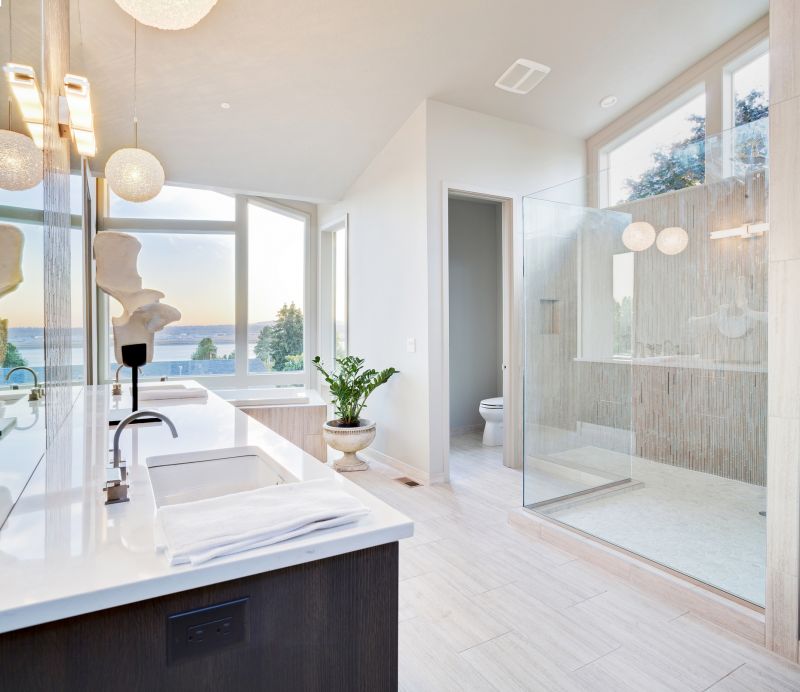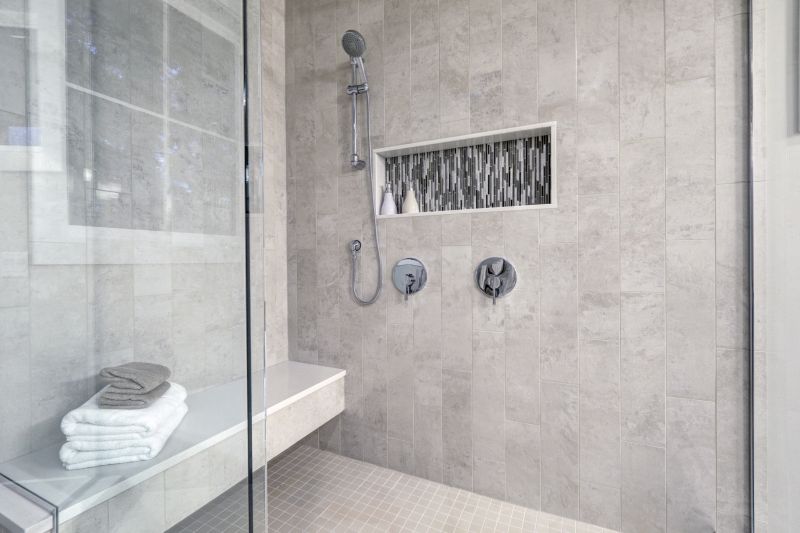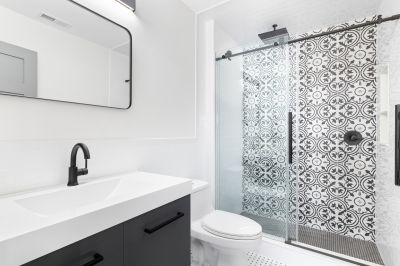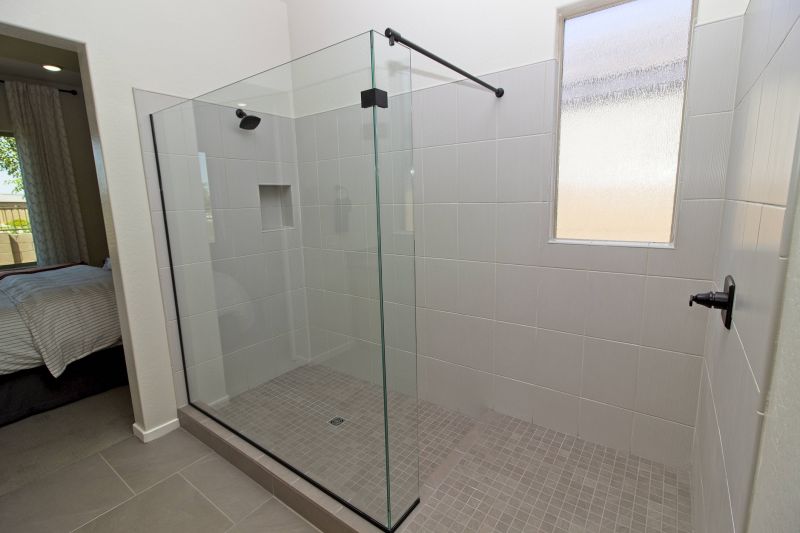Small Bathroom Shower Ideas for Maximum Functionality
Designing a shower space within a small bathroom requires careful planning to maximize functionality and aesthetic appeal. Efficient layouts can make a significant difference in the usability of the space, providing comfort without compromising on style. Various configurations are available, each suited to different preferences and constraints, ensuring that even limited areas can serve as functional and attractive shower zones.
Corner showers utilize space efficiently by fitting into an existing corner, freeing up room for other fixtures. They often feature a sliding or pivot door, making them ideal for compact bathrooms.
Walk-in showers offer an open, accessible space that can be customized with various sizes and styles. They eliminate the need for doors, creating a seamless look that enhances the perception of space.

A glass enclosure can visually expand the space, making the bathroom appear larger and more open. Clear glass provides a sleek, modern look.

Incorporating built-in niches within the shower area maximizes storage without taking up additional space, keeping the shower organized.

Simple lines and neutral tones create a clean, uncluttered appearance, ideal for small bathrooms seeking a contemporary aesthetic.

Sliding doors save space by eliminating the need for clearance to open, making them a practical choice for tight layouts.
Optimizing small bathroom shower layouts involves balancing space constraints with design elements that enhance functionality and visual appeal. Compact fixtures, such as corner units or walk-in styles, help to maximize available room, while thoughtful features like built-in shelves or niches provide necessary storage without cluttering the space. Glass enclosures contribute to an open feeling, preventing the area from feeling cramped. Additionally, choosing the right door type—such as sliding or pivot—can significantly influence how freely the space moves and how accessible the shower becomes.
| Shower Layout Type | Advantages |
|---|---|
| Corner Shower | Maximizes corner space, ideal for small bathrooms, often includes sliding doors. |
| Walk-In Shower | Creates an open, accessible space, enhances perception of room size, customizable. |
| Recessed Shower | Built into the wall for a seamless look, saves space, minimizes visual clutter. |
| Neo-Angle Shower | Fits into corner with angled glass, efficient use of space, modern appearance. |
| Shower Tub Combo | Provides dual function, suitable for small bathrooms with limited space. |
| Pivot Door Shower | Allows for easy entry, suitable for narrow layouts, adds style. |
| Glass Panel Enclosures | Open design that visually expands the bathroom, easy to maintain. |
| Shower with Built-in Storage | Utilizes wall niches or shelves, keeps the area organized. |
Incorporating thoughtful storage solutions such as built-in niches or wall-mounted shelves helps to keep small shower areas organized and clutter-free. Selecting the right door type is also crucial; sliding doors are preferable for narrow spaces, while pivot doors can add a touch of elegance when space permits. The use of clear glass panels or doors enhances the feeling of openness, preventing the shower from visually shrinking the room further. These design choices, combined with strategic layout planning, can transform a compact bathroom into a highly functional and visually appealing space.
Ultimately, small bathroom shower layouts should prioritize both efficiency and style. Combining various design elements such as space-saving fixtures, strategic storage, and transparent materials creates a balanced environment that maximizes usability without sacrificing aesthetics. Proper planning ensures that even the smallest bathrooms can feature a shower area that is both practical and attractive, meeting the needs of daily routines while maintaining a cohesive look.









